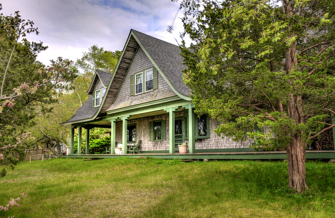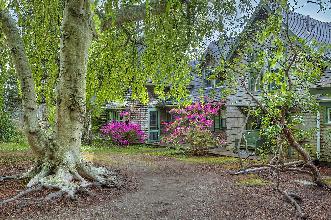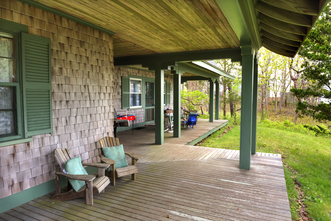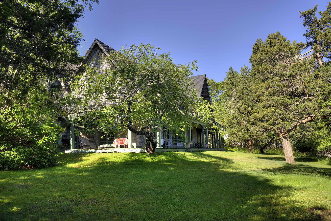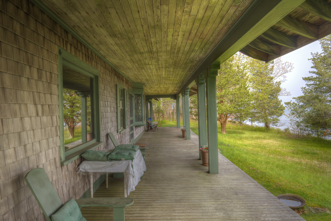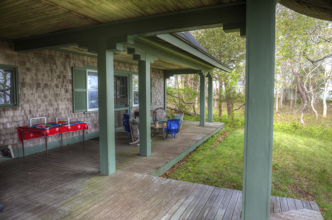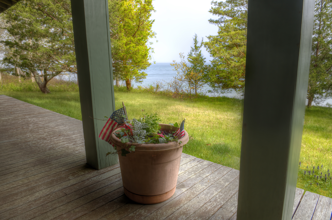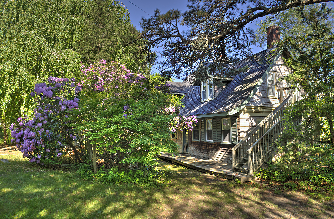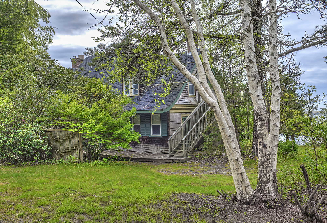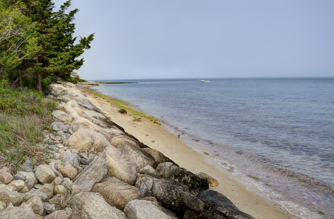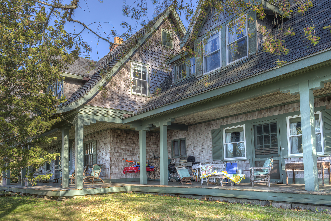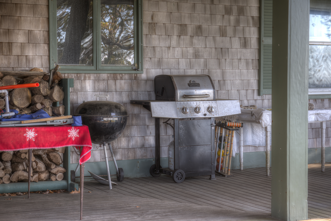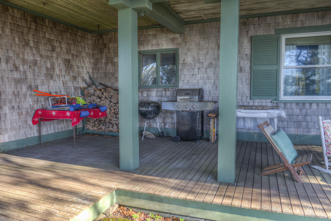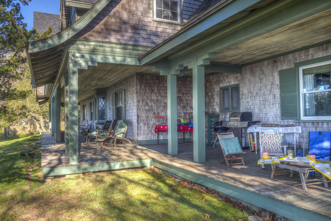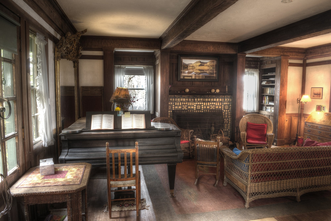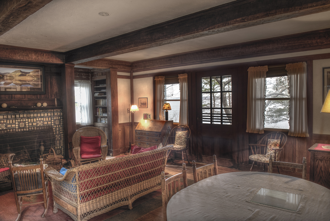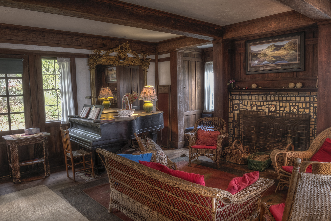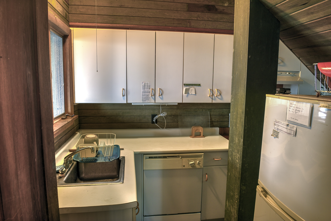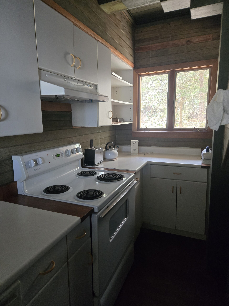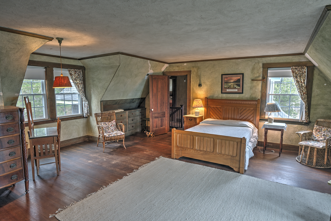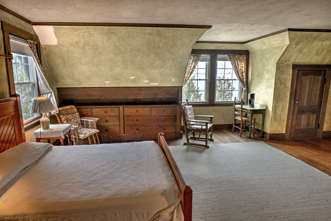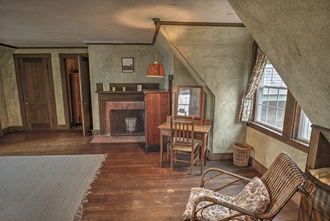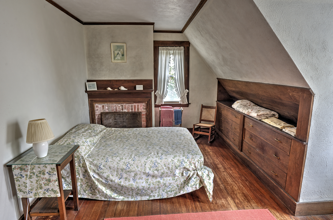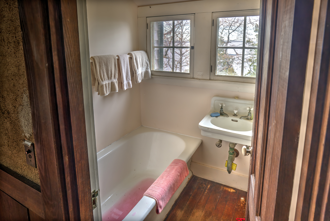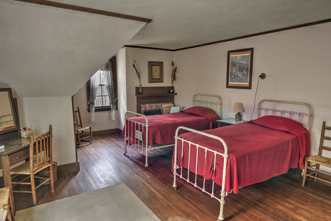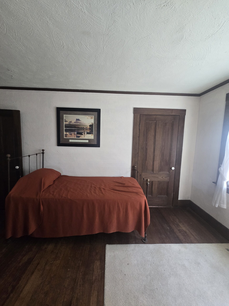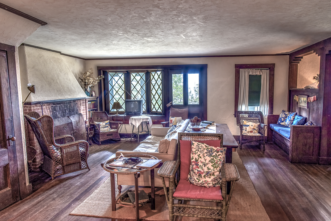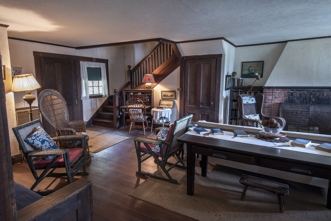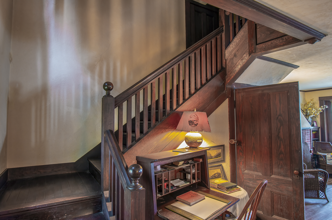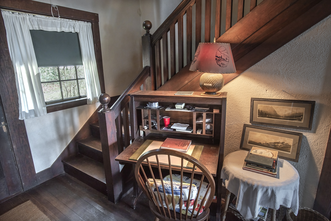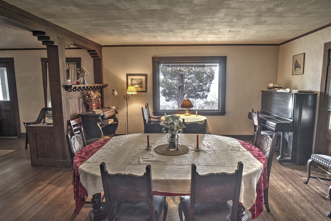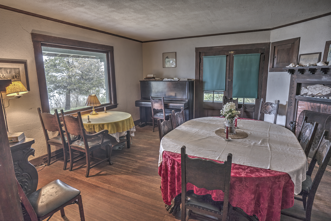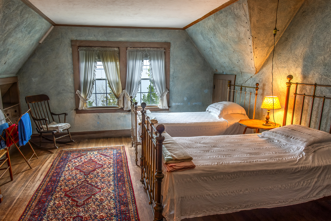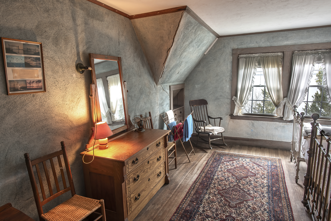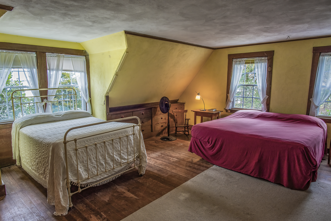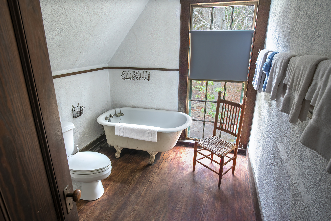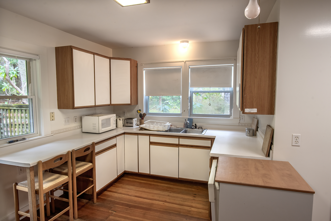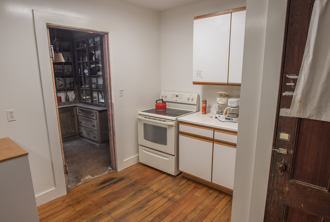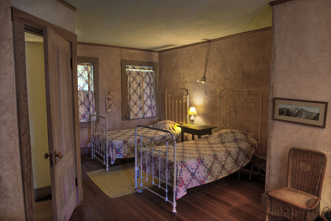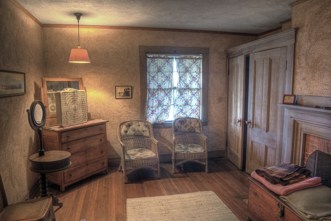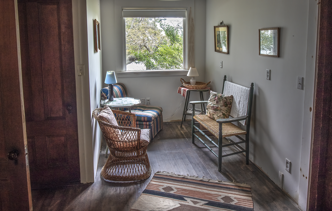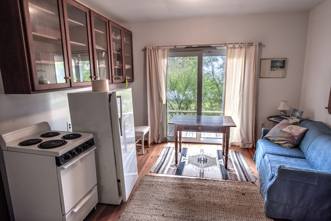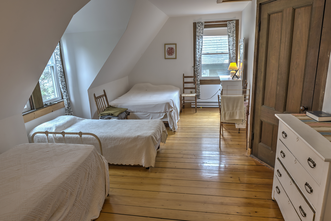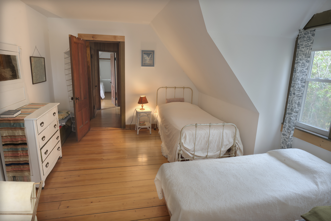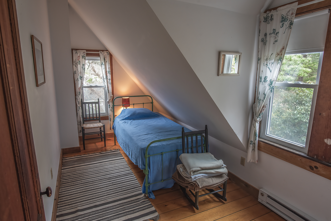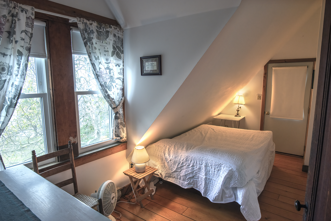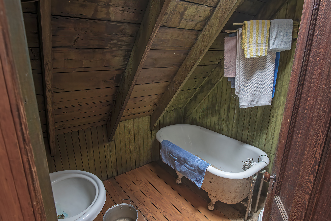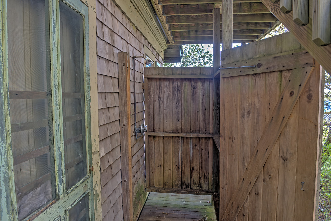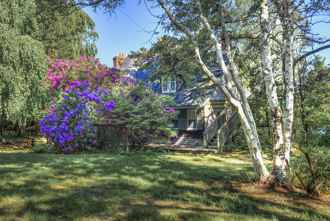Photo Home Tour
Step Back in Time
This grand home was built in 1902 by my grandparents as a summer escape from Boston. They came with their five children for many years.
While we’ve added electricity and the kitchen was renovated in the 1980s, most of the home retains its turn-of-the-century charm with dark wood, antique furniture and original horsehair plaster walls. The wrap-around porch on the seaside is the perfect place to enjoy the peace and quiet of Cape Cod. You can walk down to the water and sunbathe, swim or even kayak/boat (bring your own).
This is the perfect home for family reunions and other respectful large gatherings. This is not a party home! But it is a wonderful place for a peaceful vacation and reconnecting with loved ones. We do have a small vintage television and internet, but this is largely a place to unplug, read a book, or walk on the seashore.
We have a couple of air conditioners in the main bedrooms, but the rest of the house has no A.C. We are right on the water and sea breeze is incredible, so open the doors and windows and enjoy the fresh air!
THE SPACE
Bentwood comfortably hosts up to 22 guests across three distinct wings
WEST WING
Walk into a gorgeous parlor with a baby grand piano and fireplace. There’s a compact full kitchen off the main room, and a dining table for 6 to 8 guests. This wing sleeps seven in three rooms: A double bedroom, a room with three twin beds, and the original main bedroom of the home — which is the most spacious room in the home — with a queen bed and stunning ocean views.
MAIN HOME
You walk through the front doors into the large open concept living and dining room, which can seat up to 24 guests. This space has a couple of couches, a vintage TV, and a selection of board games and books. The large 1980s kitchen and butler’s pantry are in this wing. The only ground floor bedroom (the “Pink Room”) is in this wing, and has two twin beds.
This wing also has the “Yellow Room” with a king bed and two extra-long singles pushed together, as well as the Blue Room with two twin beds.
EAST WING
Formerly the servant’s quarters, this wing sleeps 8 with cozy twin and double bedrooms, a bathroom with a skylight, and main room with an apartment-sized refrigerator and oven and the laundry facilities (washer & dryer). The outdoor shower is on the deck off the side of this wing.
ACCESS
The only indoor access between the West Wing and the Main House is through the Green Room. You can get from the Main House to the East Wing through the main kitchen area downstairs, or via a servant’s staircase off the Yellow Room upstairs. The wrap-around covered porch off the back allows you to enter any section of the home via the ground floor.

